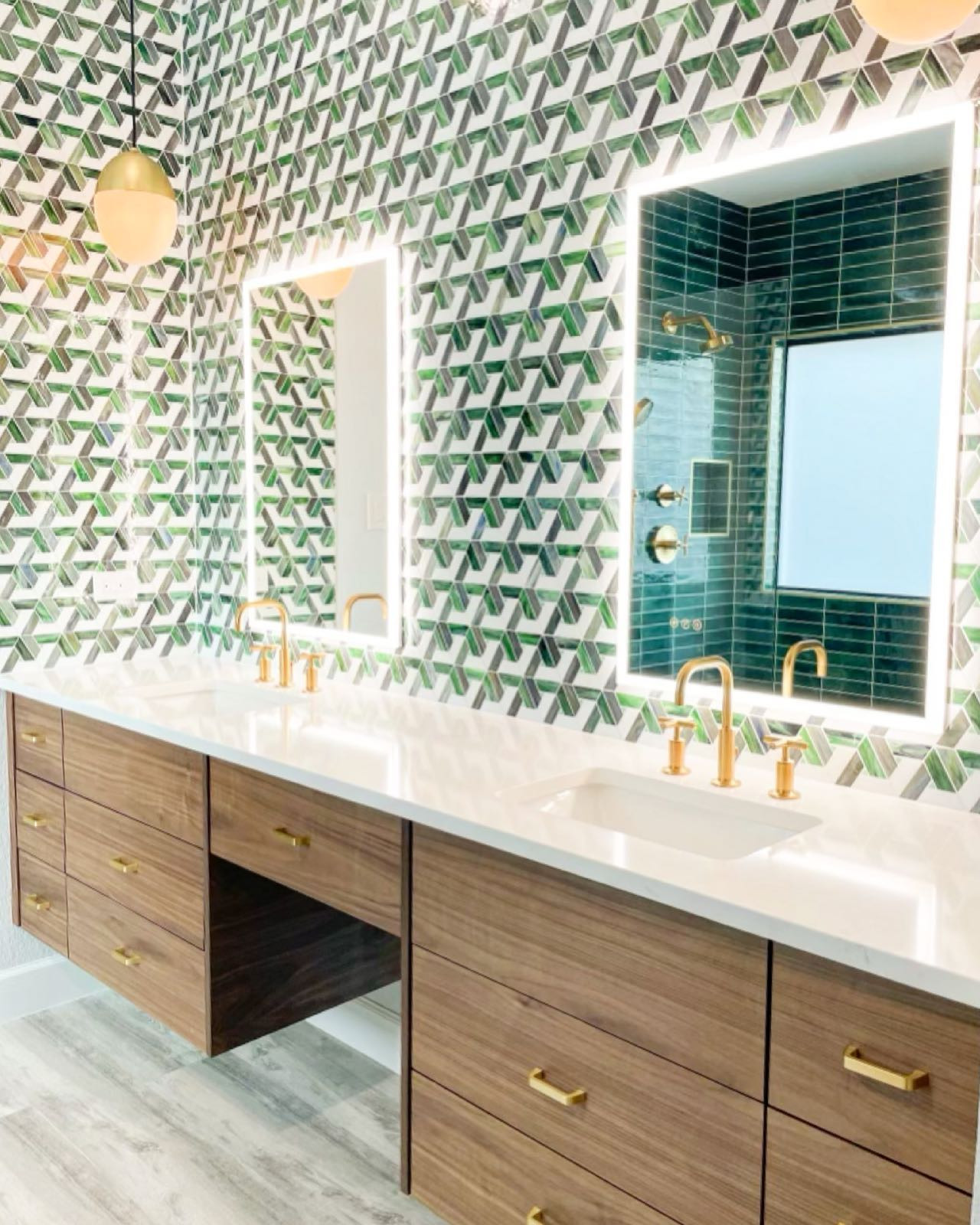OUR PROCESS
CONSULTATION & KICK-OFF
During this phase, you have the opportunity to gain more perspective about our design process. Most importantly, this time will be shared with you to learn more about your vision.
SCHEMATIC DESIGN
During this phase, design ideas are generated in our studio. We begin to maximize your office’s efficiency during preliminary space planning, while collecting furniture and finish samples.
DESIGN DEVELOPMENT
During this phase, all of the information and ideas which have been collected in previous phases come together. At this phase in the process, you are able to begin to see your vision more clearly. Your imagination is one step closer to reality! It’s time to get excited!
DOCUMENTATION & PROCUREMENT
During this phase, final decisions of finishes have been made. This is the time when the design team documents these finishes and communicates the design to the builder/ contractor through drawings. At this time, art, accessories and furniture for your office will be purchased.
INSTALLATION
During this phase, the design team comes to your office to make your vision come to life by hanging art work, arranging furniture, installing accessories and putting the final touches. When your first patient walks into your office, they are going to feel comfortable and ready to receive treatment in your beautiful new space!
OUR PROCESS
Day 1 – Complete the Design Profile
Our design team gets to know you and what you would like to see.
You will submit any photos, plans and vision boards you have for our design team.
Week 1 – Project Kick-Off and Consultation
We will kick off the project after we’ve had a chance to assess your design profile,
then we will meet either virtually or in- person to dig deeper into your space.
Now, the wheels begin moving on your project!
Week 3-5 – Schematic Design and Design Development
After you’ve received your office design, you have time to review and suggest changes
to the design team. We always strive to get it right on the first round, but
sometimes it takes some revision.
Week 6 – 8
Receive final revisions and review your office design with the design team.
Once the design has been signed off on, our team works diligently to produce
documents to hand off to your contractor for building and making your vision a reality!

